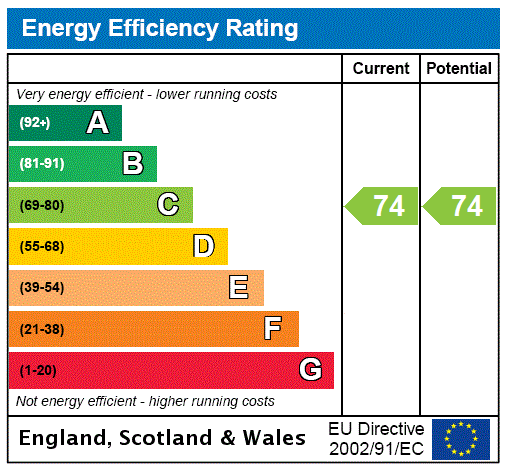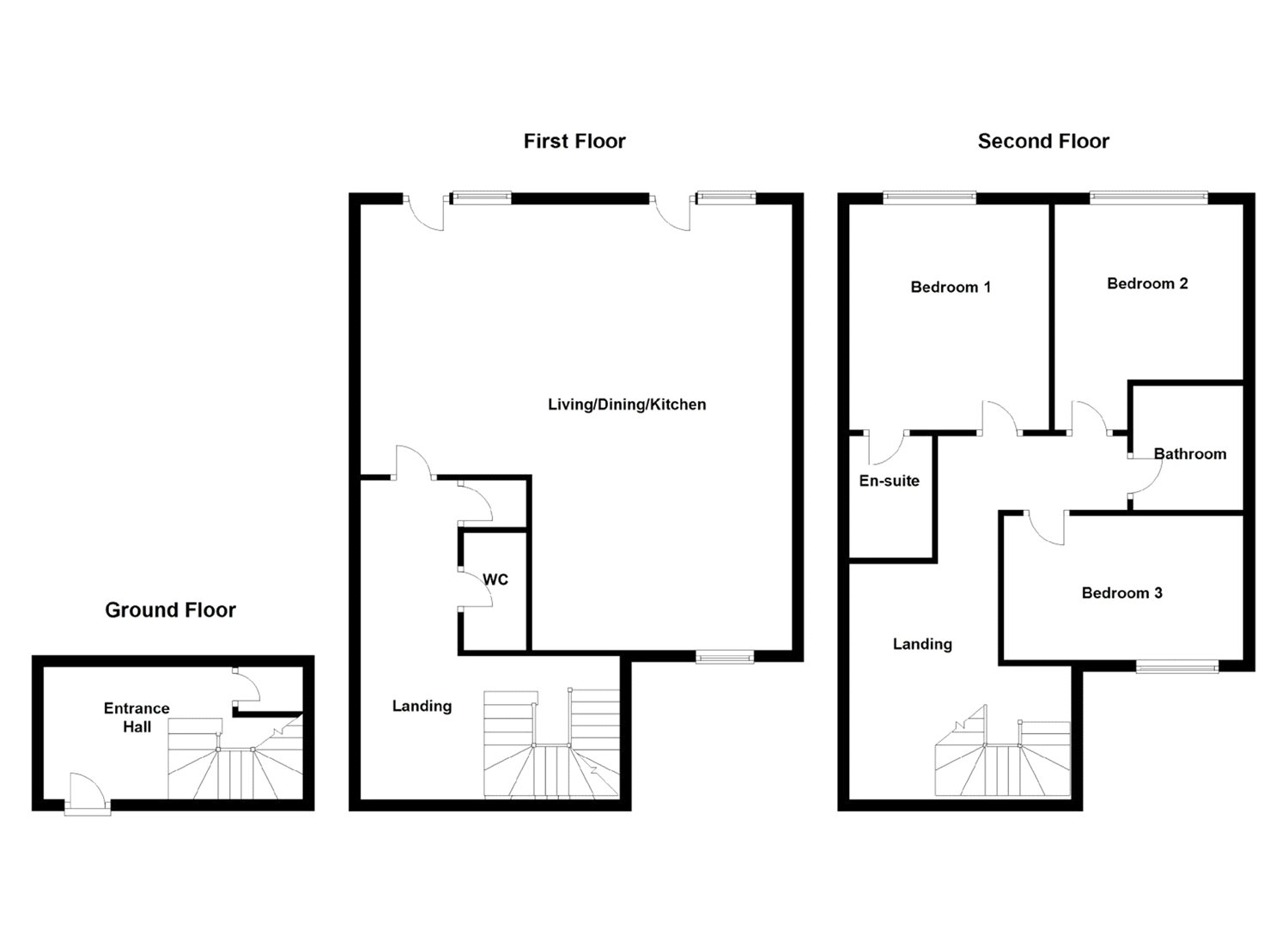Ouseburn Wharf, St Lawrence Road
Newcastle Upon Tyne, NE6 1BY
£189,950
Property features
- Three Double Bedrooms
- Two Bathrooms
- Outdoor Terrace
- Open Plan Living
- River Views
- Three Stories
- Garage Parking
- No Onward Chain
- Tenure: Leasehold
About this property
** THREE BEDROOM RIVERSIDE TOWN HOUSE IN OUSEBURN WHARF ** Situated just on the banks of the Tyne, this spacious three story home offers City living in a unique style. Comprising of; Entrance hall, open plan living/kitchen area, three double bedrooms, en suite, bathroom and outdoor terrace with River Views. Energy Efficiency Rating C.Entrance Hall
4.48m max x 2.28m max (14' 8" max x 7' 6" max)
Wall mounted electric heater, stairs to
First Floor Landing
Storage cupboard housing hot water cylinder.
WC
2.03m max x 1.02m max(6' 8" max x 3' 4" max) Plumbing for automatic washing machine, WC, wash hand basin.
Living Area
7.69m max x 4.47m max (25' 3" max x 14' 8" max) (Measurements to include Kitchen Area)
Two double glazed patio doors to terrace with River views, wall mounted electric heater.
Kitchen Area
Range of wall and base units with roll edge worktop surfaces incorporating stainless steel sink unit with mixer tap, electric oven and hob with stainless steel extractor above, plumbing for dishwasher, double glazed window to rear elevation, ceiling spotlights.
Second Floor Landing
Bedroom One
3.89m max x 3.44m max (12' 9" max x 11' 3" max)
Double glazed window to front elevation, wall mounted electric heater.
Ensuite
1.31m max x 1.42m max (4' 4" max x 4' 8" max)
Shower in glass cubicle, WC, pedestal wash basin, part tiled walls, electric shaver point, ceiling spotlights.
Bedroom Two
3.89m max x 3.26m max (12' 9" max x 10' 8" max)
Double glazed window to front elevation, wall mounted electric heater.
Bedroom Three
4.12m max x 2.47m max (13' 6" max x 8' 1" max)
Double glazed window to rear elevation, wall mounted electric heater.
Bathroom
2.07m x 1.71m (6' 9" x 5' 7")
Panel bath with shower attachment, pedestal wash basin, WC, part tiled walls, electric shaver point, ceiling spotlights.
Leasehold Information
We have been advised at the outset of marketing the property is Leasehold with an approximate service charge of £3910.76 per annum. This has recently increased due to planned external decoration, we have been advised this will decrease once works are completed in 2019. We are advised the ground rent is £200 per annum (for the first 25 years). We have been advised the lease length is 249 years from 2007. Please note we have not inspected the head lease.
Floorplan
Location
EPC


Register your interest in this property
Fill in the form and a member of our team will get in touch.