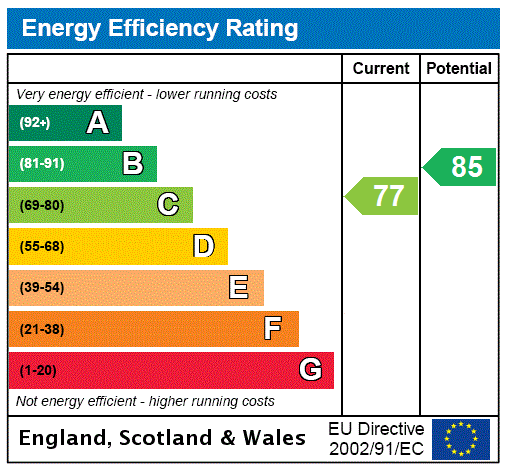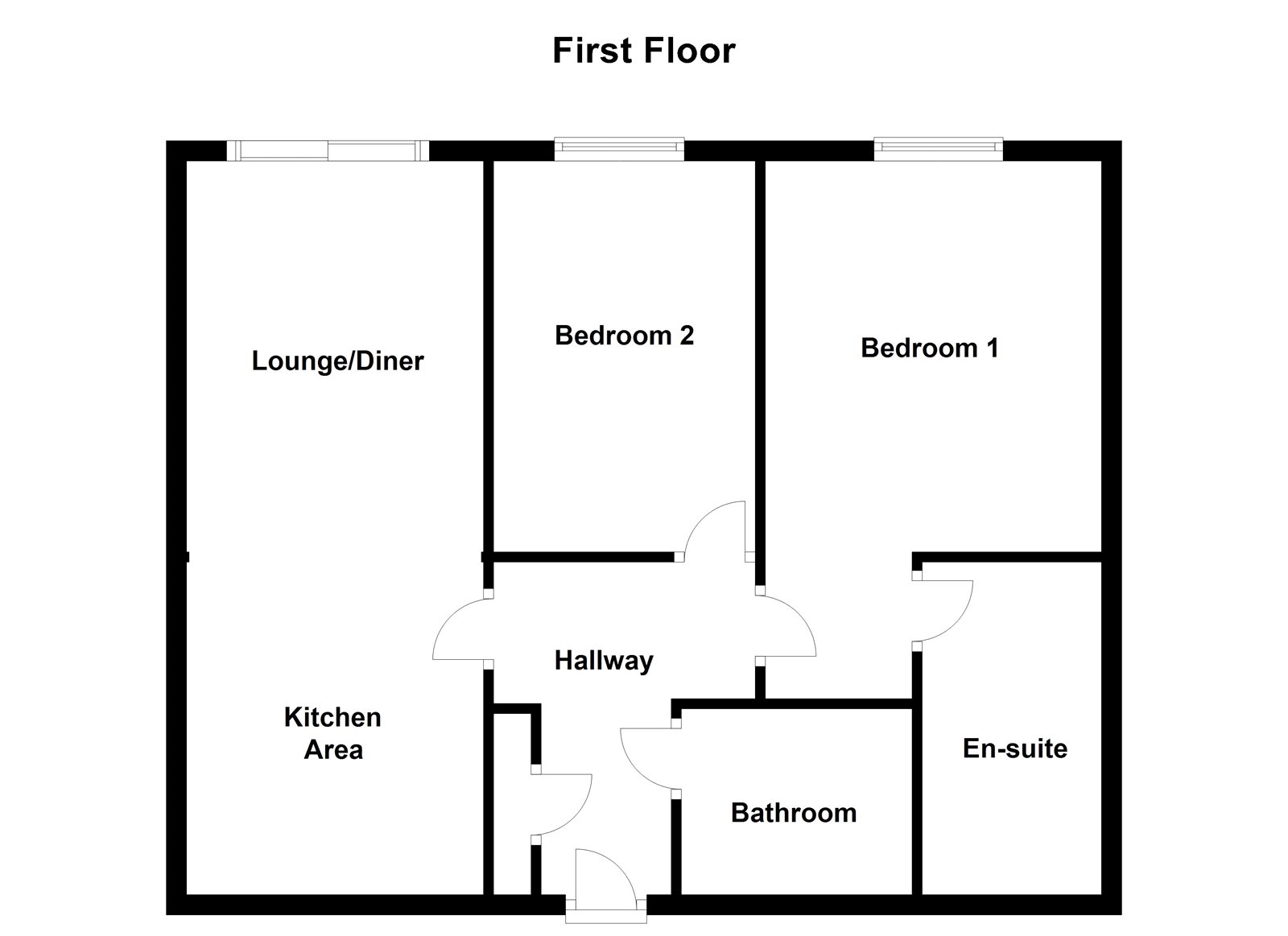Manor Chare, Trinity Gardens
Newcastle upon Tyne, NE1 2EQ
£150,000
Property features
- Quayside Apartment
- Open Plan Living
- Two Double Bedrooms
- Offered Furnished
- Ensuite Shower Room
- Allocated Parking
- Rental Income £795 PCM
- No Onward Chain
About this property
** TWO BEDROOM QUAYSIDE APARTMENT OFFERED WITH NO ONWARD CHAIN ** Living Spaces are delighted to bring to the sales market this conveniently situated property offering City & Quayside living with access to a range of amenities and transport links. The accommodation provides; Communal entrance, entrance hall, living/dining room, kitchen, two bedrooms, ensuite shower room & bathroom. EARLY VIEWING is highly advised !! Energy Efficiency Rating C.Entrance Hall
Wood effect flooring, ceiling spotlights, wall mounted electric heater, video entry phone, storage cupboard housing hot water boiler and shelving.
Living/Dining Area
(Measurements to include Kitchen Area)
23" 8' Max x 9" 5' Max (7.27m max x 2.92m max)
Double glazed door to balcony, wood effect flooring, ceiling spotlights, wall mounted electric heater, television aerial, telephone, radio and satellite points.
Kitchen Area
Range of wall and base units with roll edge worktop surfaces incorporating stainless steel single drainer sink unit, integrated appliances to include; Fridge, freezer, washer/dryer and dishwasher, wood effect flooring, ceiling spotlights, breakfast bar.
Master Bedroom
13" 5' Max x 10" 8' Max (4.12m max x 3.31m max)
Double glazed window to front elevation, wall mounted electric heater, television aerial and telephone points, ceiling spotlights.
Ensuite Shower Room
9" 9' Max x 5" 6' Max (3.04m max x 1.71 max)
Shower in cubicle, wash hand basin, WC, tiled flooring, tiled splashbacks, electric shaver point, towel rail radiator, extractor fan.
Bedroom Two
12" 6' Max x 8" 4' Max (3.86m max x 2.59m max)
Double glazed window to front elevation, wall mounted electric heater, television aerial and telephone points, ceiling spotlights.
Bathroom
7" 5' Max x 6" 3' Max (2.29m max x 1.95m max)
Panel bath with shower and screen, wash hand basin, WC, tiled splashbacks, tiled flooring, ceiling spotlights, recess mirror, electric shaver point, towel rail radiator, extractor fan.
Leasehold Information
We have been advised at the outset of marketing the lease is 125 years from 2003 which an annual service charge of £2279.41 and ground rent of £250 per annum. Please note we have not inspected the head lease.
Floorplan
Location
EPC


Register your interest in this property
Fill in the form and a member of our team will get in touch.