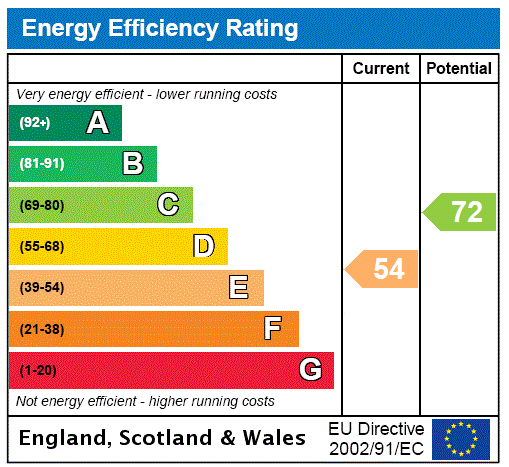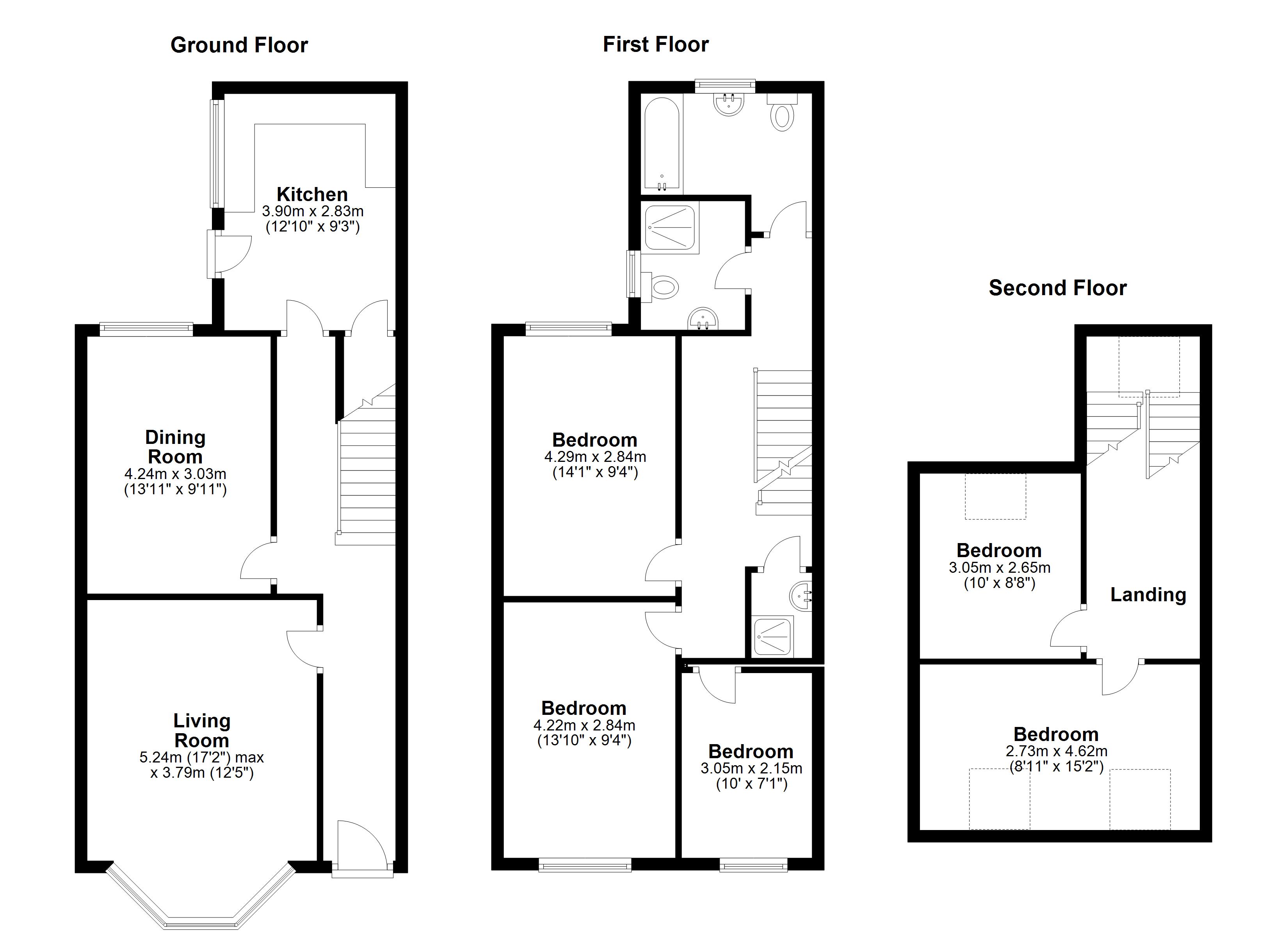Guildford Place, Heaton
Newcastle Upon Tyne, NE6 5HQ
£185,000
Property features
- Five Bedroom House
- Mid Terrace
- Three Bathrooms/Shower Rooms
- No Onward Chain
- In Need Of Refurbishment
- Previous Student HMO
- Heaton Location
- Energy Efficiency Rating E
- Tenure: Freehold
About this property
** FIVE BEDROOM TERRACED HOUSE PREVIOUSLY RENTED AS A STUDENT HMO ** Located within the Heaton area, with close access to Metro lines, and all amenities of Chillingham Road and Byker. Benefitting from no onward chain, gas central heating and a rear year, this three storey house is ideal for an investor looking for a student property. The accommodation provides; two reception rooms and kitchen to ground floor, three bedrooms, one bathroom and two shower rooms to first floor, and two additional bedrooms on the second floor. Energy Efficiency Rating E.Entrance Hall
Front door, radiator, stairs to first floor.
Living Room
5.24m x 3.79m (max into bay)
Double glazed bay window to front elevation, radiator, television aerial and telephone points.
Dining Room
4.24m x 3.03m
Double glazed window to rear elevation, radiator.
Kitchen
3.90m x 2.83m
Range of wall and base units with work surfaces incorporating; stainless steel sink unit with mixer tap, space for oven unit and washing machine, gas combination boiler, part tiled walls, storage cupboard, double glazed window to side elevation, door leading to rear yard.
First Floor
Bathroom
Panelled bath with shower overhead, WC, pedestal wash hand basin, double glazed window to rear elevation, radiator.
Shower Room One
Shower unit with tiled walls, WC, pedestal wash hand basin, double glazed window to side elevation, radiator.
Bedroom One
4.29m x 2.84m
Double glazed window to rear elevation, radiator.
Bedroom Two
4.22m x 2.84m
Double glazed window to front elevation, radiator.
Bedroom Three
3.05m x 2.15m
Double glazed window to front elevation, radiator.
Shower Room Two
Shower unit with tiled walls, pedestal wash hand basin, extractor fan.
Second Floor
Bedroom Four
2.73m x 4.62m
Two Velux windows to front elevation, radiator.
Bedroom Five
3.05m x 2.65m
Velux window to rear elevation, radiator.
Floorplan
Location
EPC


Register your interest in this property
Fill in the form and a member of our team will get in touch.