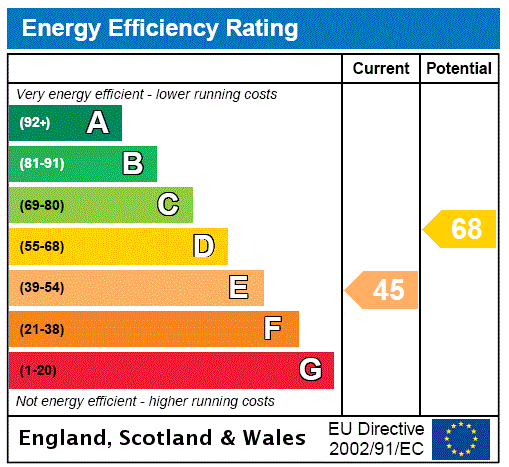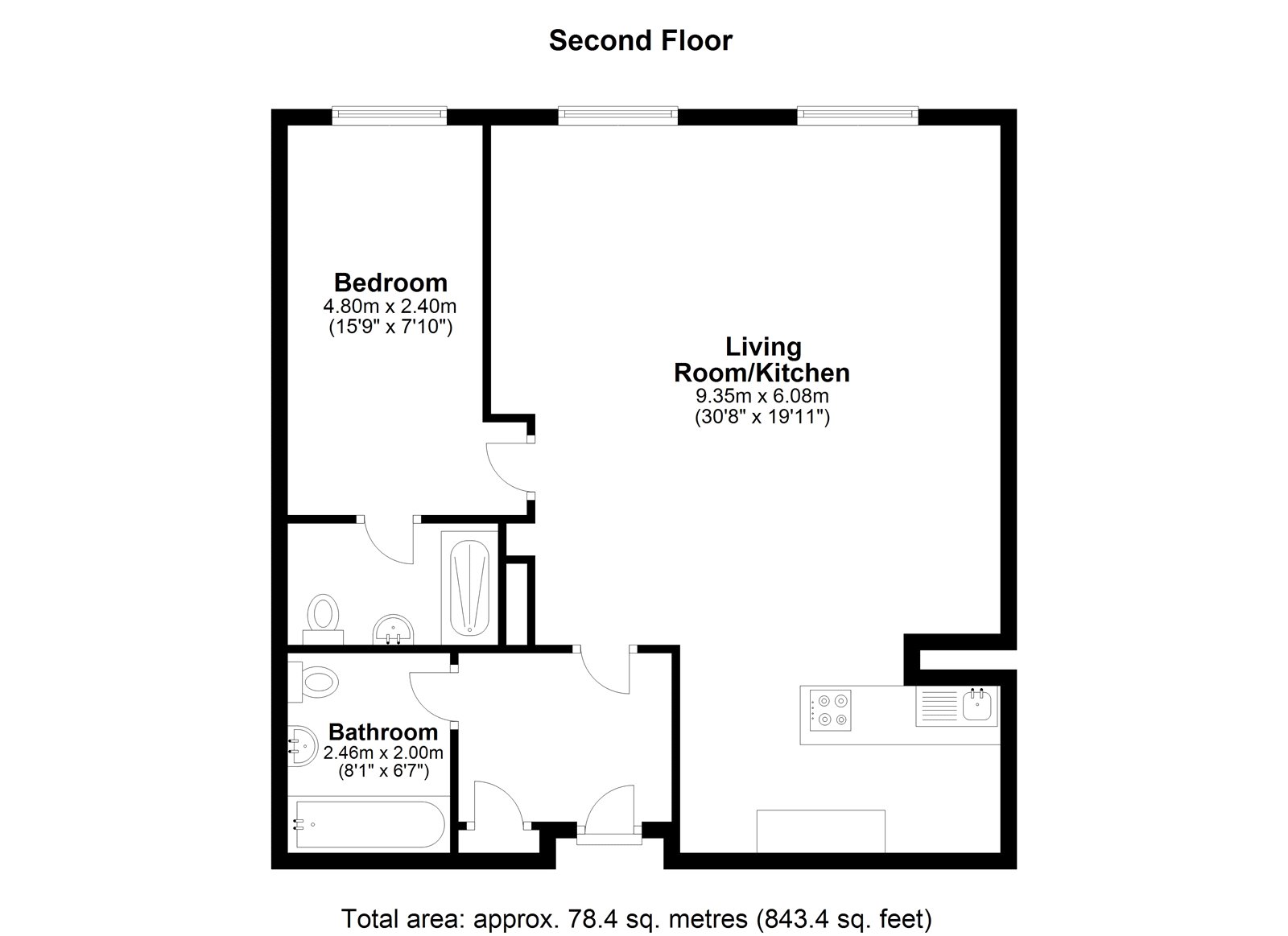The Turnbull Building, Queens Lane
Newcastle Upon Tyne, NE1 1NA
£225,000
Property features
- Converted Building
- One Bedroom
- No Onward Chain
- Open Plan Living/Dining Area
- Two Bathrooms
- Grade II Listed
- City Centre
- Energy Efficiency Rating E
- Tenure: Leasehold
About this property
** LOFT STYLE APARTMENT LOCATED IN THE EVER POPULAR GRADE II LISTED, THE TURNBULL BUILDING ** Covering over 800sqft, this one bedroom apartment benefits from heaps of character throughout, this includes subway tile walls, parquet flooring, exposed beams and sash style windows. Having previously been a two bedroom apartment, you will also have the ability to turn back to a two bedroom if needed. Offering a central location, the Quayside, Newcastle Centre and Central Station are all within access. Offered with no onward chain. Comprising of; Entrance hall, open plan living/kitchen/dining area, double bedroom with ensuite and main bathroom. Energy Efficiency Rating E.Entrance Hall
Loft style door opening onto entrance hall with glass screening into Living area, built in storage cupboard.
Open Plan Living/Kitchen Area
9.35m x 6.08m max
Kitchen Area
Range of base units with solid wood work surafces incorporating; stainless sink unit with mixer tap and adjustable hose, electric hob with stainless steel extractor fan above, built in electric oven, fridge/freezer and dishwasher, partial stainless steel splashback, and downlighting.
Living Area
Two secondary glazed character windows to front elevation with Tyne Bridge and Castle Keep views, parquet flooring, original subway tile feature wall, exposed wooden beams and steel supports, two wall mounted radiators, industrial style wall lights and ceiling lighting, television aerial points. (When converted there was a sliding wall which when closed created an additional bedroom. The current owner's removed to create the current open plan space).
Bedroom
4.80m x 2.40m max
Secondary glazed character window to front elevation, wall mounted electric radiator, original subway tile feature wall, parquet flooring, exposed wooden beams and steel supports, wall lighting.
Ensuite Shower Room
Double shower unit with glass screen and waterpoof wall panelling, WC, wash hand basin, electric shaving point, downlighting and extractor fan.
Bathroom
Panelled bath with shower over and glass shower screen, WC, wash hand basin, waterproof wall panelling, original subway tile wall, downlighting and extractor fan.
Leasehold Information
Please be advised we are currently awaiting the lease information.
Floorplan
Location
EPC


Register your interest in this property
Fill in the form and a member of our team will get in touch.